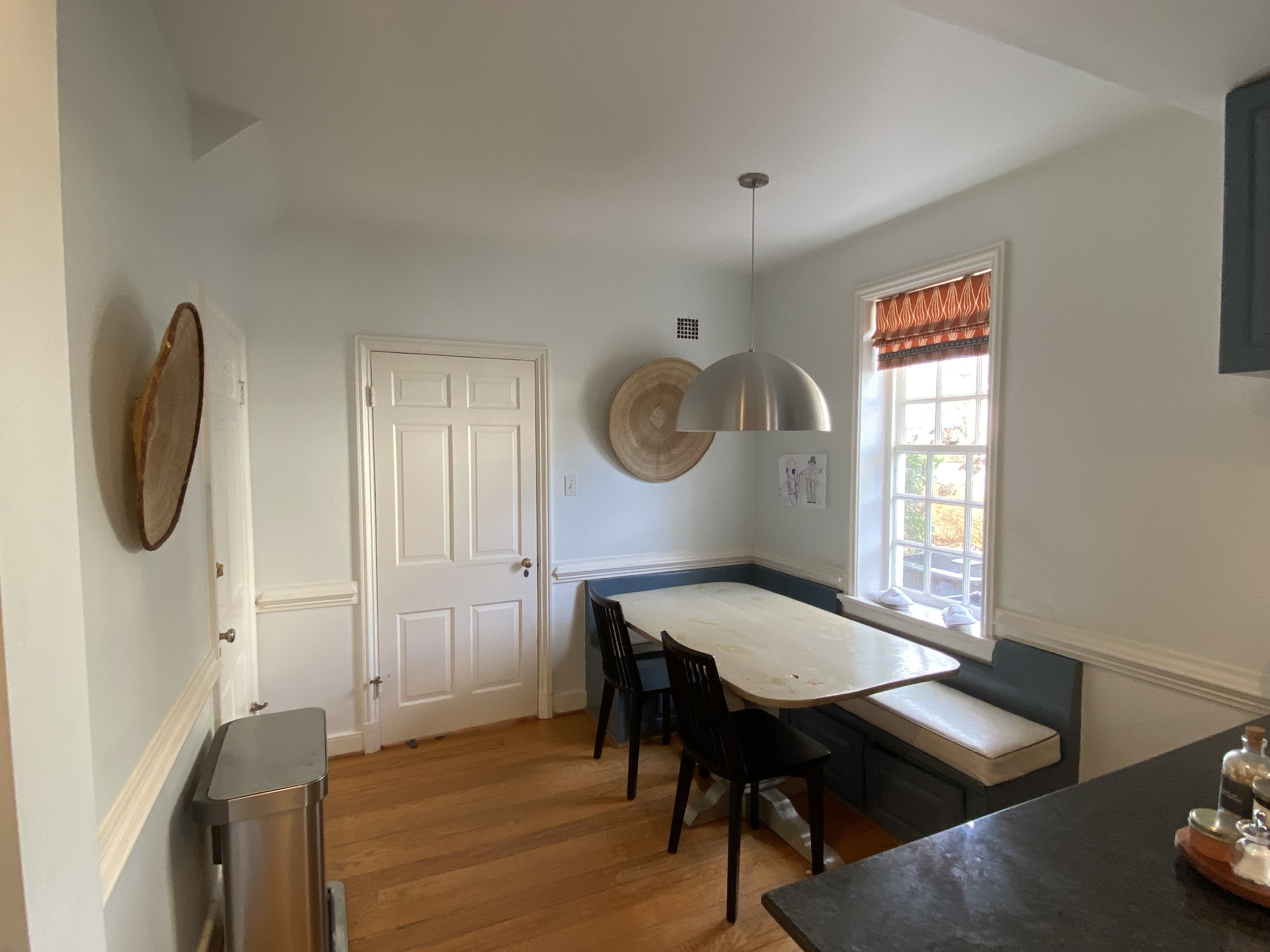Behind the Scenes: Woodlawn
This summer, our beautiful Woodlawn Project finished up. This project involved a kitchen renovation, lots of custom cabinetry solutions, mudroom/bathroom renovation, and an overall improvement of the circulation of the home. This house came to us with a beautiful mix of transitional and traditional, which we were excited to amplify throughout the design.
Kitchen
Our client’s kitchen didn’t function in any way how they needed it to. The peninsula created a pinch point at the main path of travel through the kitchen. The whole space felt constricted and blocked in, as the main path into the kitchen was through the dining room. The change in flooring also made the space feel segmented and tight. The eating nook was impractically laid out, with a large pendant obstructing the view to the exterior. All in all - not ideal for a busy family.
To improve the flow we created a wide galley style kitchen, with ample circulation space, letting the adjacent spaces flow in to the kitchen and through to the other nearby spaces. We replaced existing windows with larger ones, increasing the natural light in the space, which makes the kitchen feel bigger and brighter. We removed an existing foyer closet to create an arched opening from the kitchen into the foyer, creating a line of sight from the front door out to the backyard through a new larger window above the eating nook. The eating nook now features a delicate vintage glass pendant.
Wet Bar
The existing built ins were extremely narrow, making them completely impractical for storage and display purposes. Our client was looking for something more functional and purposeful.
We kept the built ins along the same wall as they were previously, but redesigned the cabinets to fit a wet bar, making the space feel more intentional. With a beautiful polished nickel faucet, hidden ice machine, and plenty of storage for beverages, these built ins create the perfect space to prepare an evening drink.
Mudroom, Laundry, + Powder Room
The existing mudroom and laundry room felt cramped, with an unnecessary wall splitting the space. The powder room just needed an overall facelift, with new wallpaper, fixtures, and a new vanity.
We opened up the mudroom, which created space for large built in cabinetry to house all the jackets, shoes, and bags. The laundry stayed put, but now is housed in built in cabinetry for a finished look. Herringbone travertine tiles lead you from the mudroom into the powder room, which is now treated in a beautiful soft green floral wallpaper. A dark green, almost black, vanity adds a rich contrast in the bathroom and ties into the adjacent mudroom cabinetry. Updated fixtures, new lighting, and vintage touches round out these spaces.
Family Room
The family room previously had carpeted floors, furniture collected throughout the years, and old beige paint on the walls - it was eager for a refresh.
With all new furniture, custom ottomans, and updated lighting fixtures, this room achieves its full potential - creating a beautiful space that is comfortable and has seating for the whole family.



















